Eugene J. Mackey III, founder of Mackey Mitchell Architects, died Sunday, November 27, after a long battle with cancer. He was 77.
“Gene was one of our most accomplished and dedicated alumni, serving as an ambassador for architecture and an advisor for the School and the University,” said Carmon Colangelo, the Ralph J. Nagel Dean of the Sam Fox School of Design & Visual Arts. “His contributions are profound and lasting, they will resonate as part of the great legacy of the school.”
 The son of a prominent St. Louis architect, Mackey earned two degrees from Washington University: a Bachelor of Science in Architectural Sciences, in 1960, and a Bachelor of Architecture, in 1962. The following year, he earned a master’s degree from the Harvard Graduate School of Design and in 1966 won Washington University’s James Harrison Steedman Memorial Fellowship in Architecture for study abroad in Europe.
The son of a prominent St. Louis architect, Mackey earned two degrees from Washington University: a Bachelor of Science in Architectural Sciences, in 1960, and a Bachelor of Architecture, in 1962. The following year, he earned a master’s degree from the Harvard Graduate School of Design and in 1966 won Washington University’s James Harrison Steedman Memorial Fellowship in Architecture for study abroad in Europe.
Back in St. Louis, Mackey worked with Murphy & Mackey, a firm founded by his father, Eugene Mackey Jr., and Joseph D. Murphy. (Its projects included Washington University’s Olin Library). But following his father’s untimely death, in 1968, the younger Mackey opened his own one-man office on the 19th floor of the Railway Exchange Building downtown.
“I’m not sure how I found that space,” he later quipped, “but I knew that I wanted to be inspired by a view of the river, and we had a great one.”
Early projects included the Ellisville City Hall and the restoration of the Pershing/DeBaliviere neighborhood as well as major renovations of the Lammert Building, Hotel Majestic, Park Plaza, the Post Office Annex, and the Union Station Office Complex.
Other significant projects included the Gateway Mall Urban Design Study, the St. Louis College of Pharmacy, the Central Institute for the Deaf, Christian Brothers College High School, Saint Louis University’s Chaifetz Arena, renovation of the Missouri Botanical Garden’s Spink Pavilion, and the LEED Platinum Alberici Corporate Headquarters building.
As the firm grew, Mackey earned a national reputation as a leader in contextual architecture, creating works that reflect a strong sense of place while demonstrating genuine concern for the traditions and character of their surroundings.
Architecture critic Robert Duffy, writing for the St. Louis Post-Dispatch, noted that, “What distinguishes his work is elegance, confidence, gravity, an understanding of the eloquence of understatement, and an appreciation of beauty and utility, along with generosity, humanity, and grace.”
At Washington University, Mackey Mitchell designed and completed dozens of significant projects, beginning with a transformative residential life master plan. Other major works include South 40 House, College Hall, and Eliot House; renovations to Mallinckrodt Center; Knight, Bauer, and Hillman halls, in partnership with MRY Architects; and the firm’s current work on Jubel Hall in collaboration with MRY Architects.
“Gene has been a dear friend, trusted colleague, inspiring mentor, and amazing advocate for the architectural profession,” said Jamie Kolker, University architect and associate vice chancellor for facilities. “He has deepened my understanding of the built environment, always reminding us all to think first about the experience and not the physical. His impact on our community, its individuals, and the profession is deep and will endure forever.”
Mackey twice served as president of AIA St. Louis, the local chapter of the American Institute of Architects, and in 1991 became a member of the AIA College of Fellows. In 2002, Mackey received a Washington University Distinguished Alumni Award and, in 2007, he joined the National Council of the Sam Fox School. The following year, he received AIA St. Louis’ Gold Honor Award.
“Gene believed that architects have an ethical responsibility to contribute to building a better society, and he showed that in his own work,” said Bruce Lindsey, dean of architecture and E. Desmond Lee Professor for Community Collaboration. “Through his generosity of spirit he mentored a generation of St. Louis architects who are carrying that spirit forward. We will miss him.”
Mackey is survived by his wife, Ann; daughters Elizabeth Perrin of St. Louis and Augustine Shodeen of Dallas; sons Philip Mackey and Eugene Mackey IV of St. Louis; stepchildren Clint Whittemore, Barbie Mattie, and Katie McAllister; and a sister, Ellen Mackey of St. Louis.
This post was previously published on WashU’s The Source





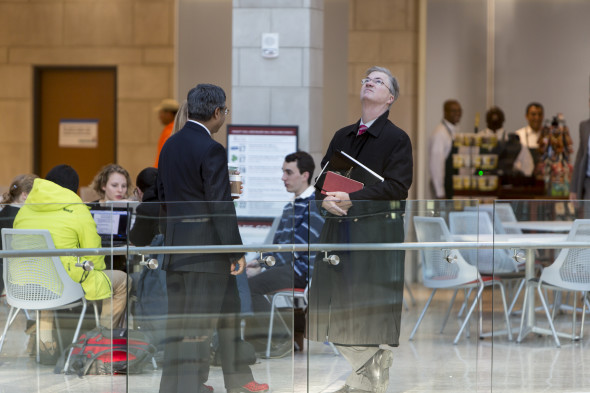



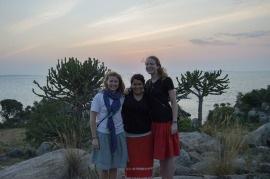 It’s hard to pass up any opportunity as an architect to design your own building (ever) especially before graduating from school. I jumped at the chance offering both my design services and applicable skills, like budgeting, from the MBA. Not unselfishly, this “internship” fulfilled every box I wished I could have checked on Weston Career Center forms, but couldn’t – design focus, MBA focus, non-profit/social good, and travel.
It’s hard to pass up any opportunity as an architect to design your own building (ever) especially before graduating from school. I jumped at the chance offering both my design services and applicable skills, like budgeting, from the MBA. Not unselfishly, this “internship” fulfilled every box I wished I could have checked on Weston Career Center forms, but couldn’t – design focus, MBA focus, non-profit/social good, and travel. I have never met (descriptors are accurate, not exaggerated) a more welcoming and excited group of people, much less employees. I’d consider myself a pretty friendly person but I couldn’t keep up with the enthusiasm of each of the CHWs. Saying “hello” to someone is a conversation in and of itself in Kiswahli. It is one of the first things I tried to tackle in Tanzania and the last thing I managed to become passable at. There are so many different ways to say hello and each version requires different responses; it felt like an art form and certainly a window into the lost art of conversation, which in the US has been reduced to empty letters sent anonymously over text message.
I have never met (descriptors are accurate, not exaggerated) a more welcoming and excited group of people, much less employees. I’d consider myself a pretty friendly person but I couldn’t keep up with the enthusiasm of each of the CHWs. Saying “hello” to someone is a conversation in and of itself in Kiswahli. It is one of the first things I tried to tackle in Tanzania and the last thing I managed to become passable at. There are so many different ways to say hello and each version requires different responses; it felt like an art form and certainly a window into the lost art of conversation, which in the US has been reduced to empty letters sent anonymously over text message.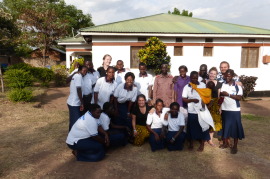 Maji Safi has 16 employees each of whom has been trained in community health practices and has passed tests to qualify them to go out into the village and educate their community about WASH practices. They wear their uniforms with pride, each shirt proclaiming “Niulize kuhusu Maji Safi!” ask me about clean water. Over the course of three weeks in Shirati, this phrase would come to epitomize the spirit and dedication of Maji Safi Group and all the Community Health Workers.
Maji Safi has 16 employees each of whom has been trained in community health practices and has passed tests to qualify them to go out into the village and educate their community about WASH practices. They wear their uniforms with pride, each shirt proclaiming “Niulize kuhusu Maji Safi!” ask me about clean water. Over the course of three weeks in Shirati, this phrase would come to epitomize the spirit and dedication of Maji Safi Group and all the Community Health Workers.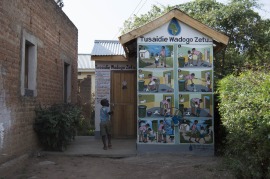 The original premise for spending the summer in Tanzania was to design the Community Resource Center (CRC). One of the first agenda items in Shirati was to hold a design workshop with the CHWs. The workshop was designed to introduce the premise of the CRC to the health workers and to engage them from the beginning in the discussions and design of the center. After a day of designing we had 4 unique, beautiful designs for the center. However, the true power of the exercise was in the explanation each team gave for their design: the juxtaposition of different spaces, the need for designated rooms and the potential they saw for the growth of the organization in dedicated built forms.
The original premise for spending the summer in Tanzania was to design the Community Resource Center (CRC). One of the first agenda items in Shirati was to hold a design workshop with the CHWs. The workshop was designed to introduce the premise of the CRC to the health workers and to engage them from the beginning in the discussions and design of the center. After a day of designing we had 4 unique, beautiful designs for the center. However, the true power of the exercise was in the explanation each team gave for their design: the juxtaposition of different spaces, the need for designated rooms and the potential they saw for the growth of the organization in dedicated built forms.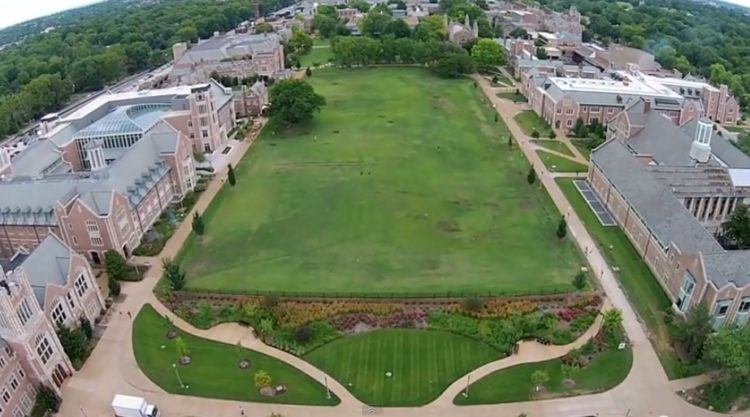
![photo[6]](https://olinblog.wustl.edu/wp-content/uploads/2014/07/photo6-e1405636226619-300x400.jpg) You can see how our friends at Mike Martin Media made the video using hi tech remote controls that guide the drone over and around all the buildings in
You can see how our friends at Mike Martin Media made the video using hi tech remote controls that guide the drone over and around all the buildings in 