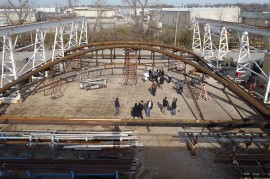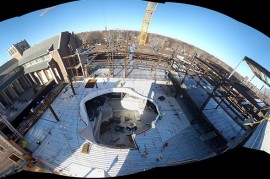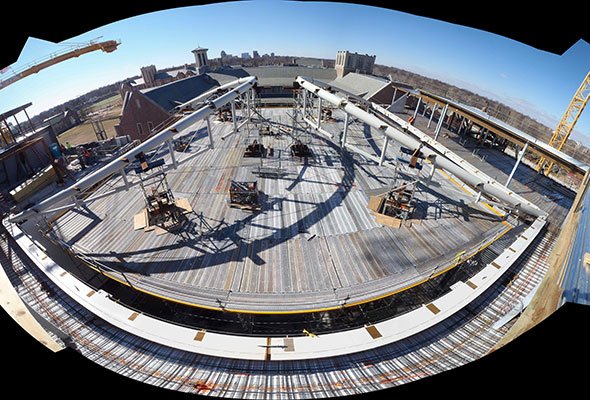No one, especially the construction workers, will want to crack the glass ceiling that will form the Atrium connecting Knight Hall and Bauer Hall. The Tarlton crew has been hoisting huge metal pipes up five stories to install the frame for the giant glass roof that will allow natural light to flood all levels of the new complex. Pictured above, framing is put in place using a three-story high scaffold.

The frame for the Atrium was constructed off-site before being taken apart and delivered to campus where it is being re-constructed above the fifth level roof line of Knight and Bauer Halls.
Frank Freeman in the WUSTL facilities department has been braving the cold weather and wuthering heights on the construction site, neighboring buildings, and even the crane cab to document the building progress.

Jan. 19, 2013: Looking north from the crane on the Mudd Field-side of contruction site, this panorama shows the “oculus” or oval opening that will be the Forum, an amphitheater-like event space. This photo was taken before scaffolding was put in place for the Atrium framing installation.
Freeman’s panoramic photo collages provide spectacular bird’s eye views of the new buildings and the area that will be the Atrium and heart of Olin’s new space.
The $90 million, 170,000 square foot expansion project is scheduled to open in the spring of 2014.
See more photos, live webcams, floor plans, and more at the Building Olin website.






