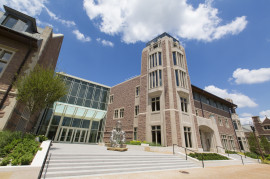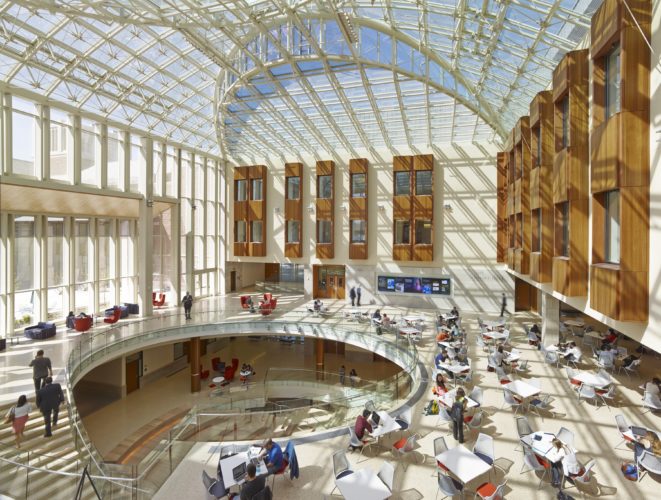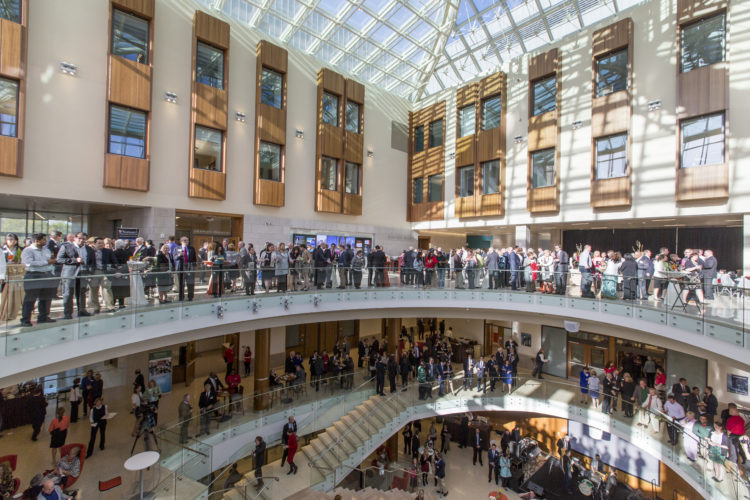Tarlton Corporation, a St. Louis-based general contracting and construction management firm with 2014 revenues of $177 million, has won one of the construction industry’s highest honors—the 2015 Alliant Build America Award.
The award recognizes Tarlton’s work on the $90 million LEED® Gold certified Knight Hall and Bauer Halls expansion project for the Olin Business School at Washington University in St. Louis. Chosen from a highly competitive field of entries nationwide, Tarlton is the only Missouri construction firm to win one of 21 Alliant Build America Awards this year. In addition, two firms were honored with AGC Build America Marvin M. Black Partnering Excellence awards, a separate category.
The Alliant Build America Award is sponsored by Alliant Insurance Services Inc. and the Associated General Contractors of America, the nation’s largest and oldest construction trade association. For 30-plus years, the Build America Award has recognized AGC members that build the nation’s most impressive construction projects ranging across the building, highway and transportation, utility infrastructure and federal and heavy divisions. The awards were presented March 19 at the AGC’s 96th Annual National Convention in San Juan, Puerto Rico. Accepting the award were Frank Freeman, project manager at Washington University; and Tarlton team members Matt Pfund, senior vice president and project director; Cameron Denison and Sondra Rotty, project co-managers; and Eric Nichols, project superintendent.
The Build America Awards program honors the “best of the best” among construction projects nationwide. Build America recipients are selected by a panel of a contractor’s toughest critics – other contractors. Judges look for projects that have “excelled in state-of-the-art advancement; excellence in project management; innovation in construction or use of materials; contribution to the community; superiority in client service; rising to the challenge of a difficult job; and sensitive treatment of the environment and surroundings.”
“Recognition by one’s peers is one of the highest honors a general contractor can receive,” said Tracy Hart, president, Tarlton Corp. “We are proud of the Tarlton team on the Olin Business School expansion project, which was one of the most collaborative projects we’ve ever worked on. The award represents the embodiment of the many stakeholders who share a passion for construction, core principles and values that helped to guide the complex, multi-faceted construction process,” she added.
Tarlton received an award in 2014 from the St. Louis Council of Construction Consumers – read more in this blog post.

Bauer Hall
The 177,000-square-foot expansion project is the largest single project completed on the Washington University Danforth campus in the shortest span of time, nearly doubling Olin Business School’s footprint on the campus. The construction process and fast-track schedule was a project management triumph for the design-construction team. Tarlton recently garnered a 2014 Best Practices Award for materials management and front-end planning on this project by the St. Louis Council of Construction Consumers. The annual awards recognize successful use of Construction Industry Best Practices validated by the Construction Industry Institute (CII) to improve project quality, budget and schedule.
The Olin Business School expansion project champions craftsmanship in its innovative design. Knight and Bauer Halls, topping five stories each, are united by a dramatic five-story glass atrium that provides abundant natural light to an expansive amphitheater-style forum below. The inviting space unites the ensemble of buildings housing seven classrooms, study rooms, a 300-seat auditorium, 75 faculty offices, lounges, office, and other spaces to foster interaction. “We wanted these buildings to make a statement, to inspire everyone who is going to walk through these corridors, not just today, but for years to come,” said Olin Business School Dean Mahendra Gupta. “The world-class facilities give everybody a confidence that the university is committed to create a world-class program.”

Knight Hall
Stakeholders on the Olin Business School expansion project include Moore Ruble Yudell, architect of record; Mackey Mitchell Architects, associate architect; BuroHappold Engineering; William Tao & Associates Inc.; KPFF Consulting Engineers; Cole; MPC Enterprises Inc.; Ben Hur Construction Co.; John J. Smith Masonry Co.; TJ Wies Contracting Inc.; Sachs Electric Co.; and Rock Hill Mechanical Corp.
The prestigious honor marks Tarlton’s fourth Build America Award. The firm also won awards in 2008 for the historic renovation of a former Maplewood church into new headquarters for Moosylvania, an independent advertising and promotions agency, and in 2007 for the critical first phase of the Cross County Metrolink Expansion. In 2003, Tarlton received a Merit Award for its work on the Ameren Missouri Coal Transfer Terminal.
In business since 1946, Tarlton Corp. is a WBENC-Certified Women’s Business Enterprise that completes projects up to $150 million for wide-ranging clients in the life science, health care, institutional, commercial, power and industrial markets, as well as hydro excavation and industrial vacuum services. In addition, Tarlton is a recognized regional leader in concrete construction, restoration and maintenance, with several projects honored for excellence in concrete work. The award-winning firm is recognized for sustainable construction and business operations, with12 LEED projects completed.
-Source: Tarlton News Release














